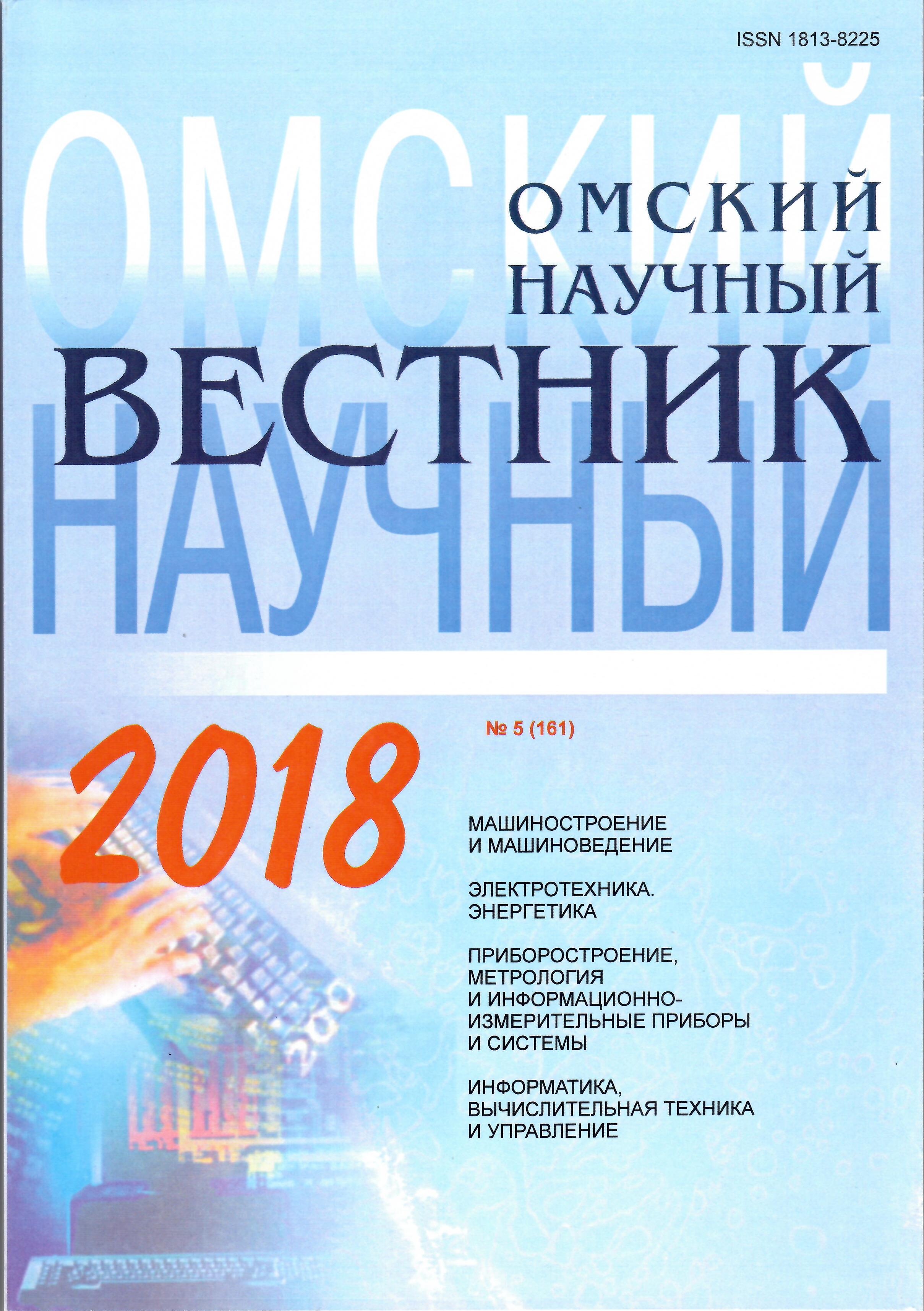External wirings computer aided design interface diagrams between industrial buildings and facilities
DOI:
https://doi.org/10.25206/1813-8225-2018-161-157-162Keywords:
interface, routes diagram, external wiring, buildings and facilities, industrial companies, automated designAbstract
Communication interface between the developer of master plot plans of industrial facilities and a package of applied programs for the automated design of external wiring diagrams between buildings and facilities is proposed. The developed set of interface windows ensures the integration of this software package with the previously proposed system for automated design of location schemes for industrial facilities, functioning in the mode of its continuation, and, in addition, provides the opportunity to create new projects. The interface allows you to input initial data and extract design results in a convenient format, presenting them in a tabular and graphical form. It is open, allowing for an extension in terms of the use of various methods of designing and optimizing routes diagrams.
Downloads
Published
How to Cite
Issue
Section
License
Non-exclusive rights to the article are transferred to the journal in full accordance with the Creative Commons License BY-NC-SA 4.0 «Attribution-NonCommercial-ShareAlike 4.0 Worldwide License (CC BY-NC-SA 4.0»)




